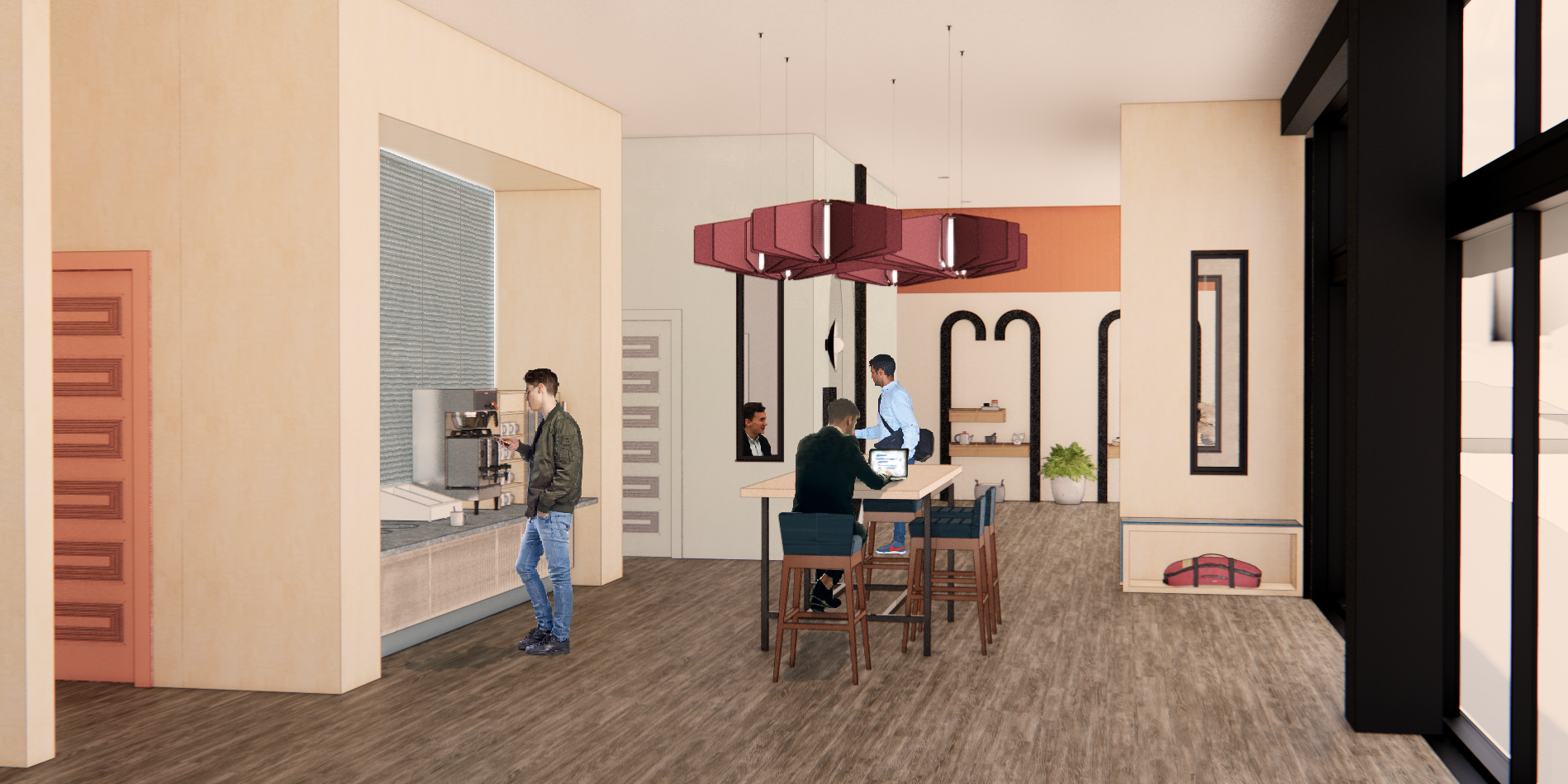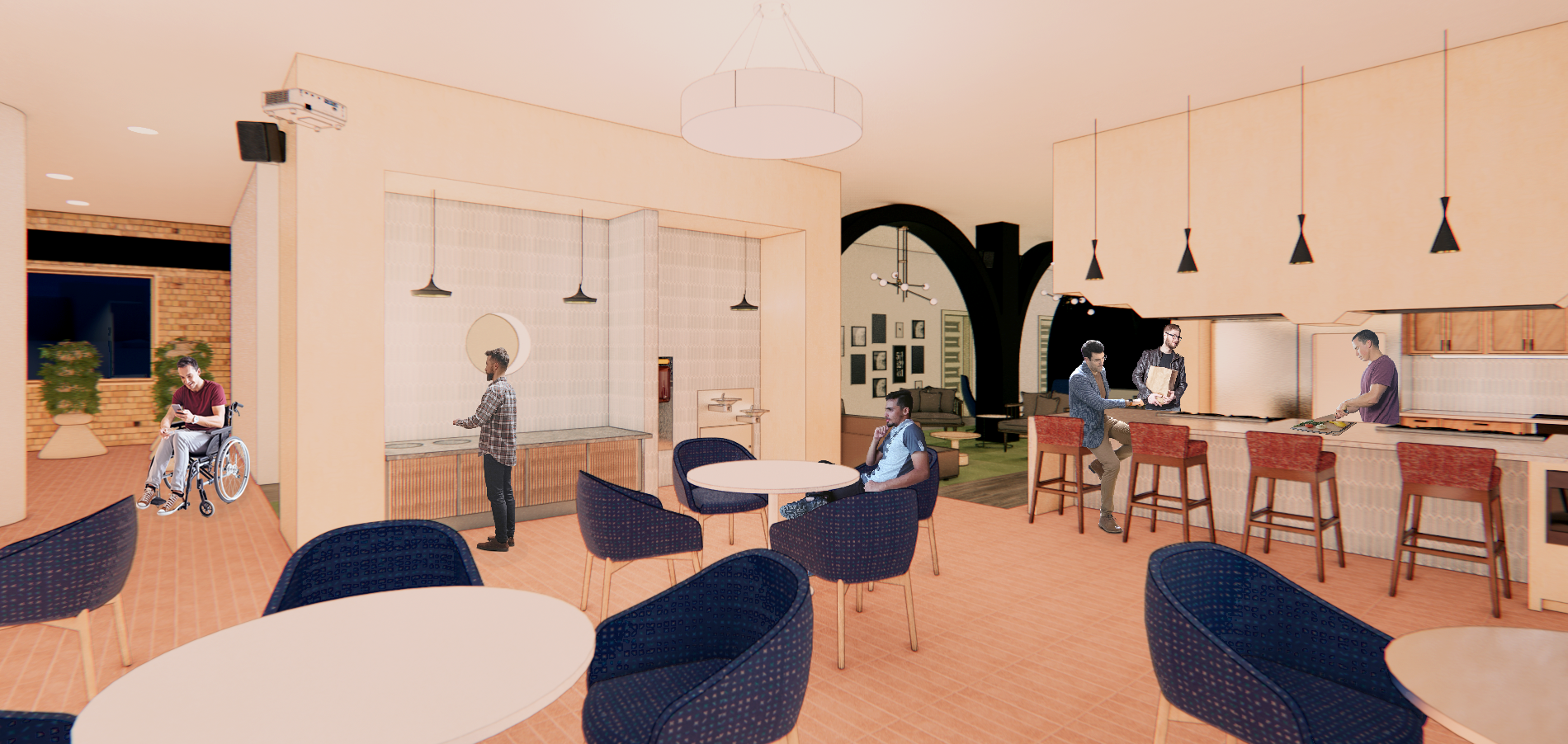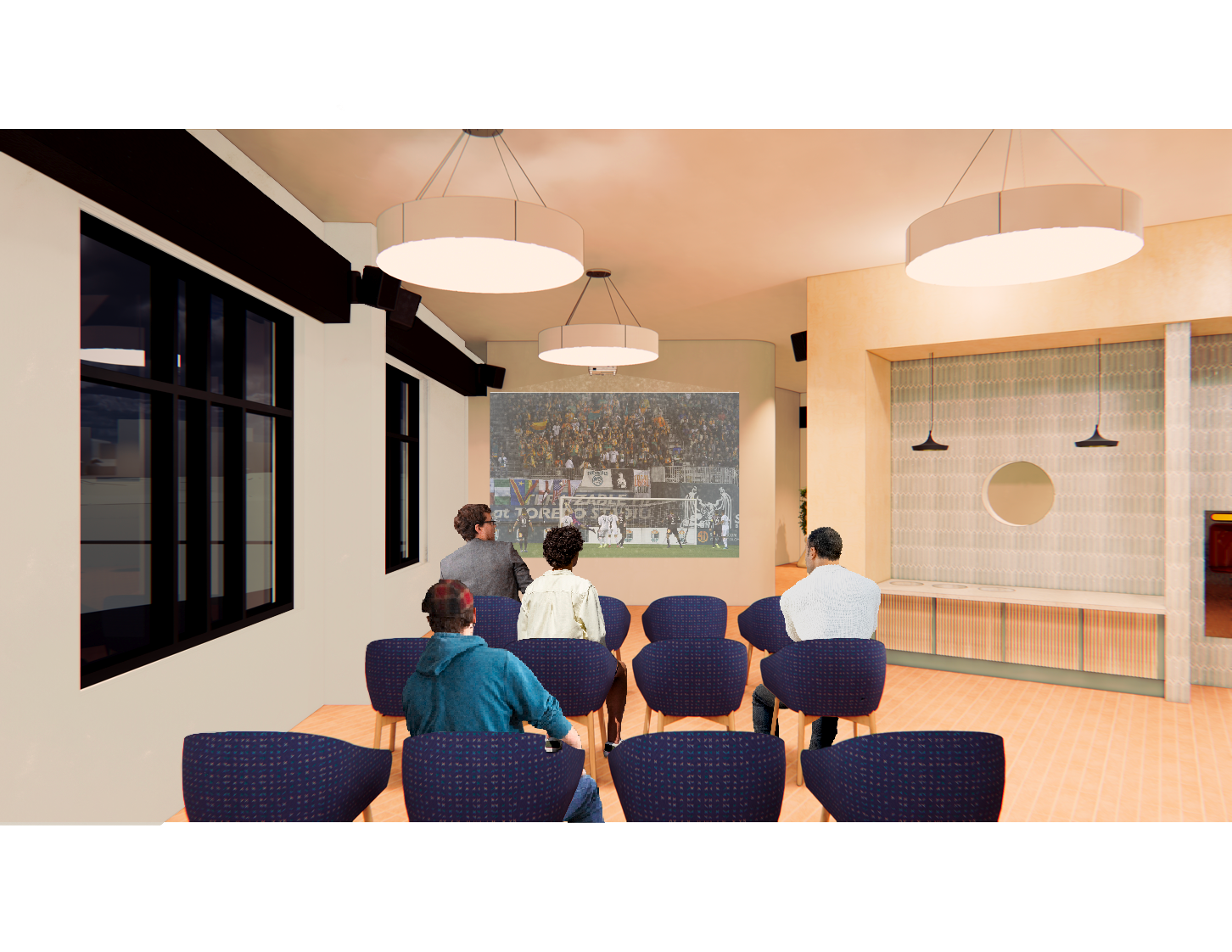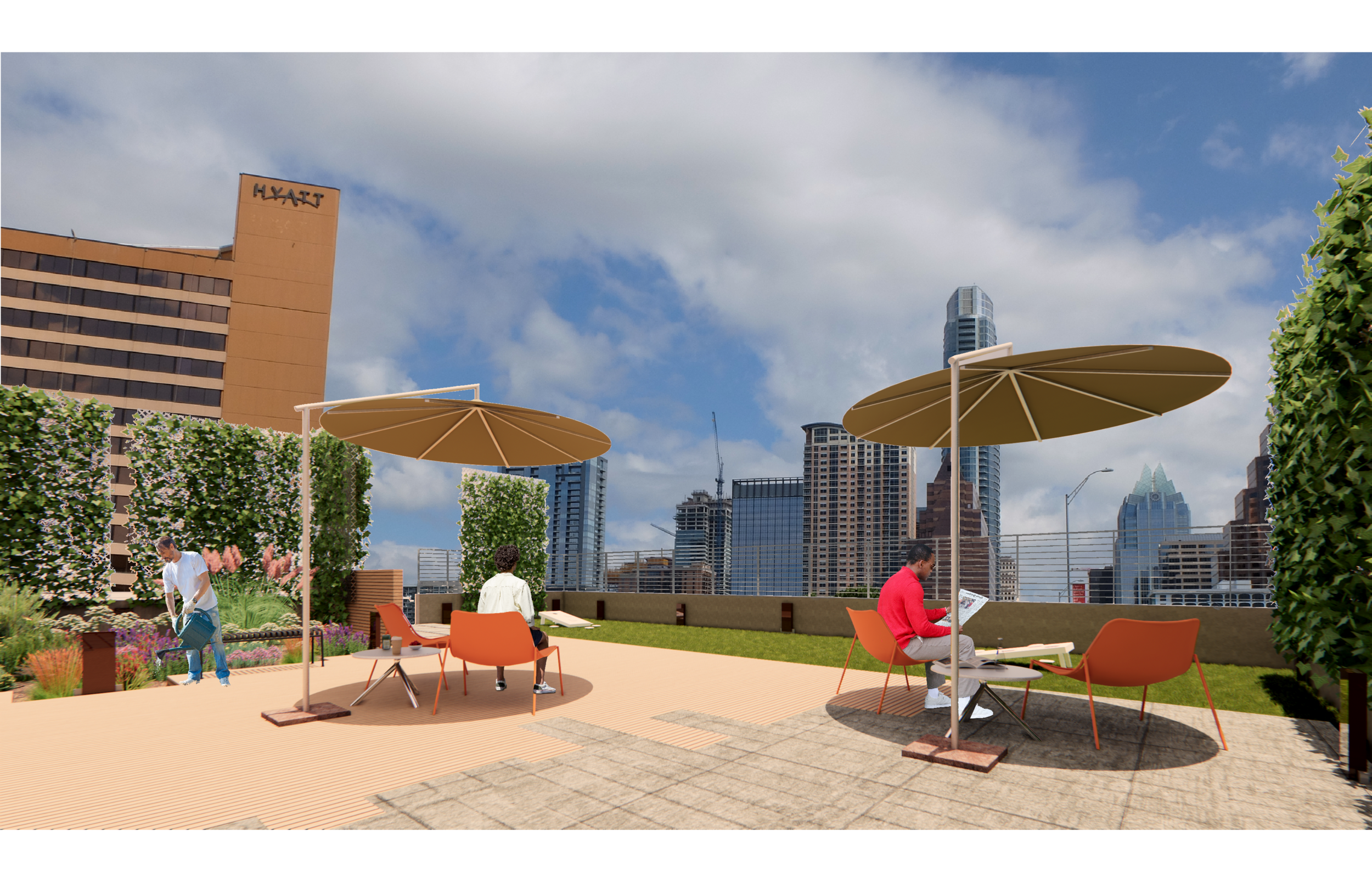
Metamorphic Commune
Transitional housing complex for labor trafficking victims in the heart of Austin.
Location: 220 S. Congress Ave., Austin, Texas
Project type: Commercial | Residential, community-facing services, health suite, rooftop monarch sanctuary
Project size: 23,000 SF
Metamorphic Commune pulls inspiration from the complete metamorphic process of the Monarch butterfly. The design takes cues from the Monarch’s natural environment, evolving physical form, and its instinctual responses that ensure the survival of future generations.
J House floor plans
Maker Space
Because art has been shown to be an effective therapy tool, a maker space has been provided for residents to explore a variety of mediums. This image shows the relationship between the refreshments area, seminar room, and maker space. The location of the seminar room allows the expansion of the maker space to accommodate art shows.
Community Reception
Level 1 is located at street level along Congress Avenue and provides high visibility for the center. New residents will enter the space along South Congress into the reception area. Residents are provided their own secure entrance off of Congress as well.
Clear Sights
The openness of the gallery allows the space to be flexible in its uses and can adapt to exhibitions, fundraising and community engagement events.
Socializing and Learning
The lounge and library feature a variety of seating in a space filled with natural light. Open sight lines give a sense of security while arches provide visual interest as they mimic the spiracles of the monarch caterpillar. Acoustic lighting and acoustic wall panels provide auditory privacy.
Community Building
Dining space along the exterior walls allow for natural light to fill the space. Acoustic lights mitigate the noise generated from people eating and socializing.
An open laundry space is centrally located to allow easy access to all residents while maintaining low noise levels with walls lined with acoustic panels.
Spaces for Privacy and Relaxation
En suite residents’ rooms have a touch down space with a fridge, storage and seating. The bedrooms are double occupancy and have custom bunk beds with a desk, storage, sliding ladder and privacy curtains. There is also a night stand built into the headboard that houses a light and charging station.
Monarch Sanctuary with Downtown Views
The rooftop deck features a variety of seating to enjoy the outdoor garden and downtown Austin views. Plantings include milkweed and a variety of nectar plants to serve as a permanent stop on the Monarch’s annual migratory journey to the mountains of Mexico.













